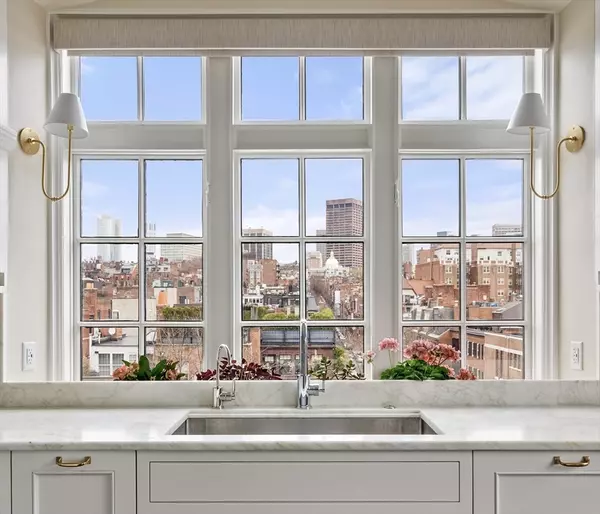$7,900,000
$7,900,000
For more information regarding the value of a property, please contact us for a free consultation.
101 Chestnut St #R Boston, MA 02108
4 Beds
5 Baths
3,000 SqFt
Key Details
Sold Price $7,900,000
Property Type Single Family Home
Sub Type Stock Cooperative
Listing Status Sold
Purchase Type For Sale
Square Footage 3,000 sqft
Price per Sqft $2,633
MLS Listing ID 73357969
Sold Date 07/22/25
Bedrooms 4
Full Baths 4
Half Baths 2
Year Built 1918
Tax Year 2024
Property Sub-Type Stock Cooperative
Property Description
Exquisite Penthouse Duplex at 101 Chestnut Street, a premier doorman/elevator building on the Flat of the Hill. Completely renovated to the highest standards, this 3,000 sq. ft. home has fantastic views from every room. The gracious living room features a fireplace and French doors opening to a balcony overlooking the courtyard. The grand eat-in chef's kitchen, with custom cabinetry and a fireplace, has an adjacent butler's pantry/wet bar. Both rooms are framed by oversized windows with spectacular views of Beacon Hill rooftops, the State House dome, and the Downtown skyline. 4 spacious bedrooms, all with ensuite baths • Library, Den, Home Office, and Butler's Pantry • 4 full & 2 half bathrooms • Generous foyer entries on both levels • Exceptional craftsmanship throughout: built-ins, millwork, and custom finishes • Abundant storage and closet space • Rental parking transferable at Brimmer St. Garage • Spectacular common roof deck with panoramic city views • Fitness & storage rooms
Location
State MA
County Suffolk
Area Beacon Hill
Zoning res
Direction Charles St to Chestnut St
Rooms
Family Room Bathroom - Half, Closet, Flooring - Hardwood, Window(s) - Bay/Bow/Box, Recessed Lighting, Closet - Double
Basement N
Dining Room Flooring - Hardwood, Window(s) - Bay/Bow/Box, French Doors, Open Floorplan, Recessed Lighting, Remodeled, Crown Molding
Kitchen Flooring - Hardwood, Window(s) - Bay/Bow/Box, Dining Area, Countertops - Upgraded, Kitchen Island, Wet Bar, Recessed Lighting
Interior
Interior Features Recessed Lighting, Bathroom - Half, Closet/Cabinets - Custom Built, Countertops - Stone/Granite/Solid, Closet, Entrance Foyer, Den, Office, Foyer
Heating Heat Pump, Individual
Cooling Central Air
Flooring Wood, Marble, Flooring - Hardwood
Fireplaces Number 4
Fireplaces Type Family Room, Kitchen, Living Room, Master Bedroom
Appliance Range, Dishwasher, Disposal, Microwave, Refrigerator, Washer, Dryer, Range Hood
Laundry Flooring - Hardwood, Recessed Lighting, In Unit
Exterior
Community Features Public Transportation, Shopping, Park, Medical Facility, Highway Access, Private School, T-Station, University
Utilities Available for Gas Range, for Electric Range
Roof Type Shingle
Garage No
Building
Story 2
Sewer Public Sewer
Water Public
Others
Senior Community false
Read Less
Want to know what your home might be worth? Contact us for a FREE valuation!

Our team is ready to help you sell your home for the highest possible price ASAP
Bought with Rebecca Davis Tulman and Leslie Singleton Adam • Gibson Sotheby's International Realty





