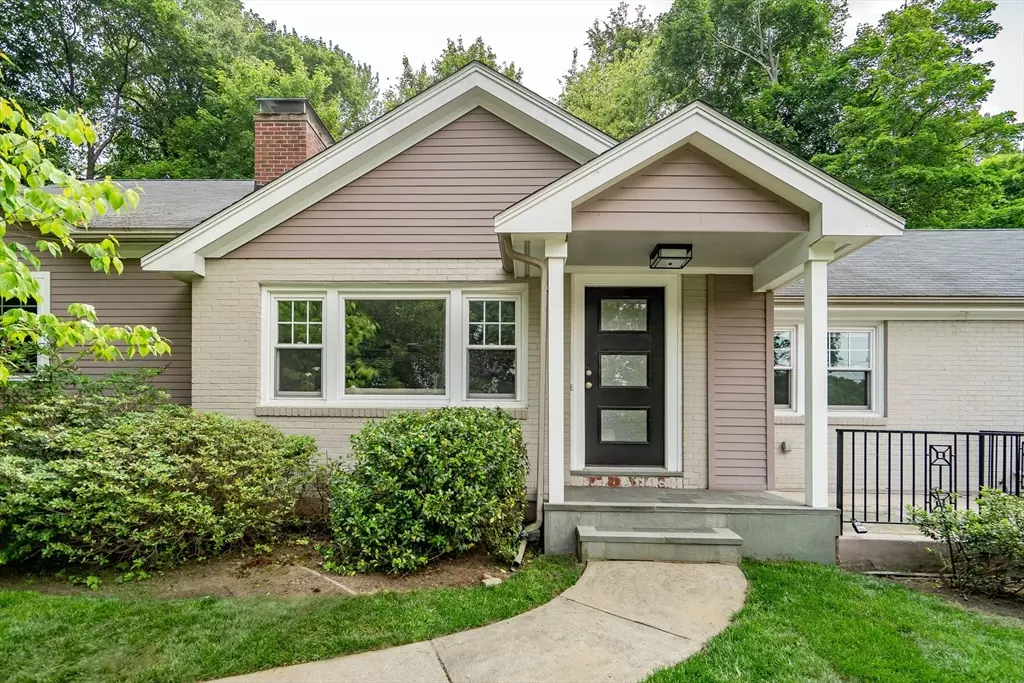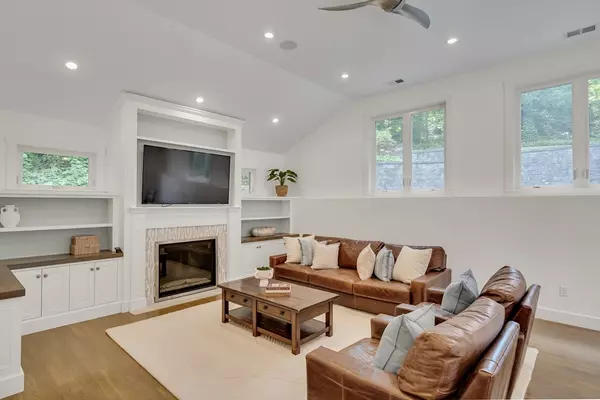$1,680,000
$1,749,000
3.9%For more information regarding the value of a property, please contact us for a free consultation.
20 Lila Rd Boston, MA 02130
4 Beds
3 Baths
2,600 SqFt
Key Details
Sold Price $1,680,000
Property Type Single Family Home
Sub Type Single Family Residence
Listing Status Sold
Purchase Type For Sale
Square Footage 2,600 sqft
Price per Sqft $646
MLS Listing ID 73386923
Sold Date 07/22/25
Style Contemporary,Ranch
Bedrooms 4
Full Baths 3
HOA Y/N false
Year Built 1947
Annual Tax Amount $14,445
Tax Year 2025
Lot Size 0.260 Acres
Acres 0.26
Property Sub-Type Single Family Residence
Property Description
Welcome to 20 Lila Rd, a charming 4BR, 3 bath ranch style home located in the desirable Moss Hill neighborhood of JP.The new addition was built in 2015 and the existing home was completely gut renovated. Throughout wood floor, freshly painted interior and the perfect landscaping maintained. Stepping into the living room with the fireplace leads you to the modern kitchen with plenty cabinet space and pendant lightings. Open dining & family room with vaulted ceiling connects with a generous outdoor patio. Soaring ceilings, customized walk-in closet, lavish bath with double vanity offered in Master suite. Other three decent sized bedrooms fulfill all your flexibilities. The basement contained a bonus room with fireplace ,full bath, storage and direct garage access. Fenced yard, Irrigation system, surround sound system and security system offered. Minutes to Faulkner Hospital, British School, Arnold Arboretum. Close to Longwood. This detail filled desirable home will end your home hunting.
Location
State MA
County Suffolk
Area Jamaica Plain
Zoning R1
Direction Centre St. to Westchester to Lila
Rooms
Family Room Flooring - Hardwood, Open Floorplan, Recessed Lighting
Basement Partially Finished, Interior Entry, Garage Access, Sump Pump, Concrete
Primary Bedroom Level First
Dining Room Flooring - Hardwood, Exterior Access, Recessed Lighting
Kitchen Flooring - Hardwood, Dining Area, Pantry, Kitchen Island, Breakfast Bar / Nook, Exterior Access, Open Floorplan, Recessed Lighting, Gas Stove
Interior
Interior Features Bathroom - Full, Bathroom - With Shower Stall, Closet, Bonus Room, Wired for Sound
Heating Central, Forced Air, Natural Gas, Fireplace(s)
Cooling Central Air
Flooring Wood, Tile, Hardwood, Flooring - Stone/Ceramic Tile
Fireplaces Number 3
Fireplaces Type Family Room, Living Room
Appliance Gas Water Heater, Range, Oven, Dishwasher, Refrigerator, Freezer, Washer, Dryer, Range Hood
Laundry First Floor
Exterior
Exterior Feature Porch, Patio, Rain Gutters, Professional Landscaping, Sprinkler System, Fenced Yard
Garage Spaces 1.0
Fence Fenced
Community Features Public Transportation, Park, Walk/Jog Trails, Medical Facility, Bike Path, Highway Access, Private School, Public School, University
Utilities Available for Gas Range
Roof Type Shingle
Total Parking Spaces 1
Garage Yes
Building
Foundation Concrete Perimeter
Sewer Public Sewer
Water Public
Architectural Style Contemporary, Ranch
Schools
Elementary Schools Bps
Middle Schools Bps
High Schools Bps
Others
Senior Community false
Read Less
Want to know what your home might be worth? Contact us for a FREE valuation!

Our team is ready to help you sell your home for the highest possible price ASAP
Bought with Emma Guardia Roland Rambaud & Team • Compass





