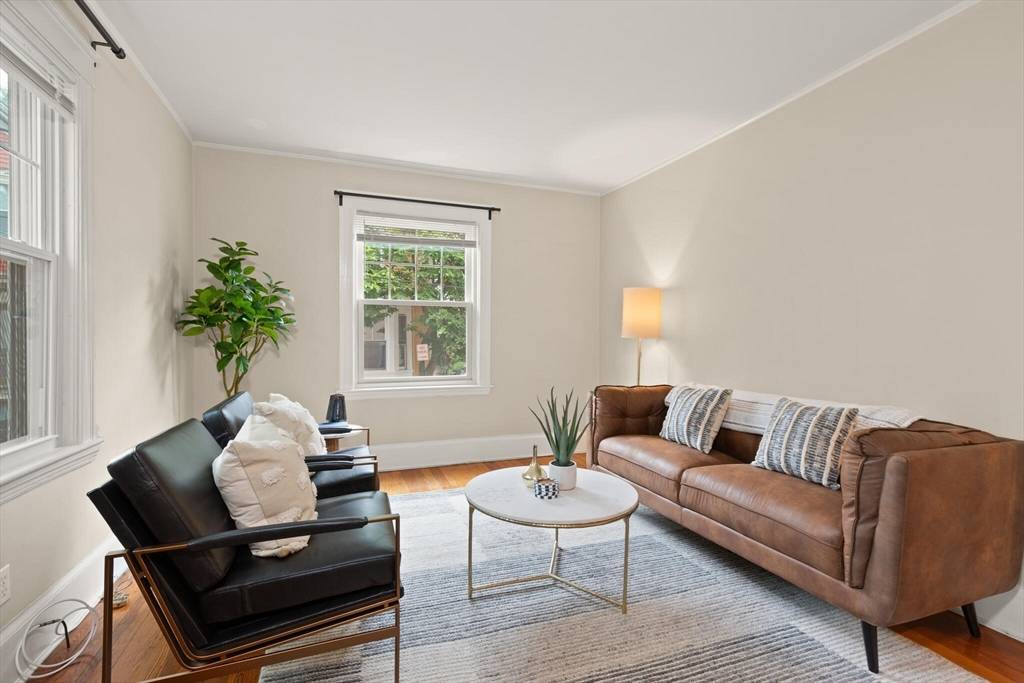$675,000
$685,000
1.5%For more information regarding the value of a property, please contact us for a free consultation.
60 Crescent St. #1 Cambridge, MA 02138
2 Beds
1 Bath
750 SqFt
Key Details
Sold Price $675,000
Property Type Condo
Sub Type Condominium
Listing Status Sold
Purchase Type For Sale
Square Footage 750 sqft
Price per Sqft $900
MLS Listing ID 73375178
Sold Date 07/02/25
Bedrooms 2
Full Baths 1
HOA Fees $350/mo
Year Built 1925
Annual Tax Amount $3,312
Tax Year 2025
Property Sub-Type Condominium
Property Description
Baldwin/Agassiz Neighborhood! Wonderful opportunity to live or invest in an attractive 2 bed, 1 bath condo in a charming 1920's stucco building. Enjoy living on a picturesque side street in the heart of Cambridge. Inside this lovely home you will find natural light streaming through oversized windows and wood flooring throughout. The main living area offers a nice flow between the spacious living room, featuring a wood burning fireplace, and a formal dining area. The kitchen offers ample counter space, cabinet storage and gas cooking. Appliances include a new gas stove, hood vent, dishwasher & disposal. New bathroom renovation (2024). New gas heating system (2023) & gas hot water heater (2022). New Roof (2022). Private back deck overlooks a lush garden. Also enjoy a beautiful side garden with a brick patio sitting area. Walk to restaurants, cafés, Harvard Law, Harvard Sq., Porter Sq. shops & MBTA/Commuter Rail lines. Super bike friendly area. On street permit parking.
Location
State MA
County Middlesex
Area Agassiz
Zoning R
Direction Sacramento St. to Crescent St.
Rooms
Basement Y
Primary Bedroom Level Main, First
Dining Room Flooring - Wood, Open Floorplan
Kitchen Flooring - Wood, Open Floorplan, Gas Stove
Interior
Interior Features Internet Available - Unknown
Heating Central, Forced Air, Natural Gas, Individual, Unit Control
Cooling None
Flooring Wood, Tile
Fireplaces Number 1
Fireplaces Type Living Room
Appliance Range, Dishwasher, Disposal, Refrigerator, Range Hood
Laundry In Basement, Common Area
Exterior
Exterior Feature Porch, Deck - Wood, Fenced Yard, Garden
Fence Fenced
Community Features Public Transportation, Shopping, Park, Walk/Jog Trails, Medical Facility, Bike Path, Highway Access, House of Worship, Private School, Public School, T-Station, University
Utilities Available for Gas Range, for Gas Oven
Roof Type Rubber
Garage No
Building
Story 1
Sewer Public Sewer
Water Public
Others
Senior Community false
Read Less
Want to know what your home might be worth? Contact us for a FREE valuation!

Our team is ready to help you sell your home for the highest possible price ASAP
Bought with Eric Raynor • Senne





