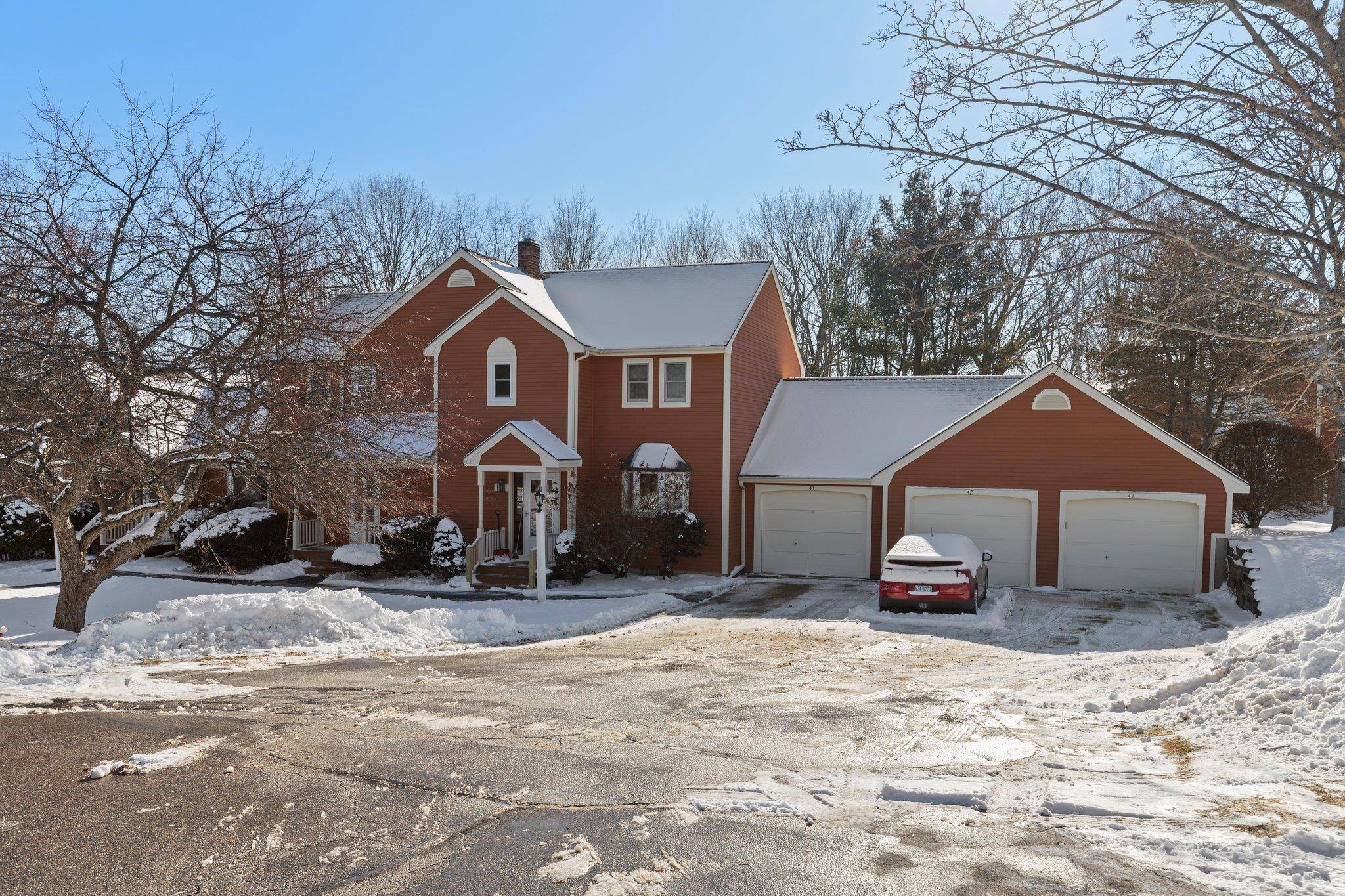Bought with Lynette Aucoin • EXP Realty
$405,000
$389,000
4.1%For more information regarding the value of a property, please contact us for a free consultation.
42 Katie LN Dover, NH 03820
2 Beds
2 Baths
1,272 SqFt
Key Details
Sold Price $405,000
Property Type Condo
Sub Type Condo
Listing Status Sold
Purchase Type For Sale
Square Footage 1,272 sqft
Price per Sqft $318
Subdivision Davis Farm
MLS Listing ID 5028332
Sold Date 04/16/25
Bedrooms 2
Full Baths 1
Half Baths 1
Construction Status Existing
HOA Fees $465/mo
Year Built 1988
Annual Tax Amount $5,962
Tax Year 2023
Property Sub-Type Condo
Property Description
Welcome to this well maintained townhouse located in the desirable Davis Farms neighborhood of Dover. Perfectly situated just minutes from downtown, this home offers easy access to major highways, making commuting a breeze. This property provides the perfect balance of convenience and comfort in a peaceful setting. As you enter the home, you're greeted by a spacious, light-filled living room that offers a welcoming atmosphere for both relaxing and entertaining. The open flow leads into the kitchen, which features plenty of cabinet space, and the potential to expand with an island or additional storage to meet your needs. The adjacent dining area is ideal for meals with family and friends and provides access to a private deck, where you can enjoy the serenity of the wooded surroundings. The main floor also includes a convenient half bath, ideal for guests and everyday use. Upstairs, you'll find two cozy bedrooms. The generous primary bedroom boasts a walk-in closet, providing ample storage. A full bathroom upstairs is easily accessible to both bedrooms, offering additional convenience for daily living. The home also features a full basement, offering abundant storage space with the possibility of finishing it to add extra living area. For added convenience, the townhouse includes an attached one-car garage, providing secure parking and additional storage. Enjoy the simplicity of condo living in this quiet, well-maintained community. Delayed showings begin Saturday 2/8
Location
State NH
County Nh-strafford
Area Nh-Strafford
Zoning RM-SU
Rooms
Basement Entrance Interior
Basement Bulkhead, Full, Unfinished, Interior Access
Interior
Cooling Mini Split
Flooring Tile, Wood
Exterior
Garage Spaces 1.0
Garage Description Assigned, Parking Spaces 2, Visitor, Attached
Utilities Available Cable - Available
Amenities Available Master Insurance, Landscaping, Snow Removal, Trash Removal
Roof Type Shingle - Asphalt
Building
Story 2
Foundation Concrete
Sewer Public
Architectural Style Townhouse
Construction Status Existing
Schools
Elementary Schools Garrison School
Middle Schools Dover Middle School
High Schools Dover High School
School District Dover
Read Less
Want to know what your home might be worth? Contact us for a FREE valuation!

Our team is ready to help you sell your home for the highest possible price ASAP






