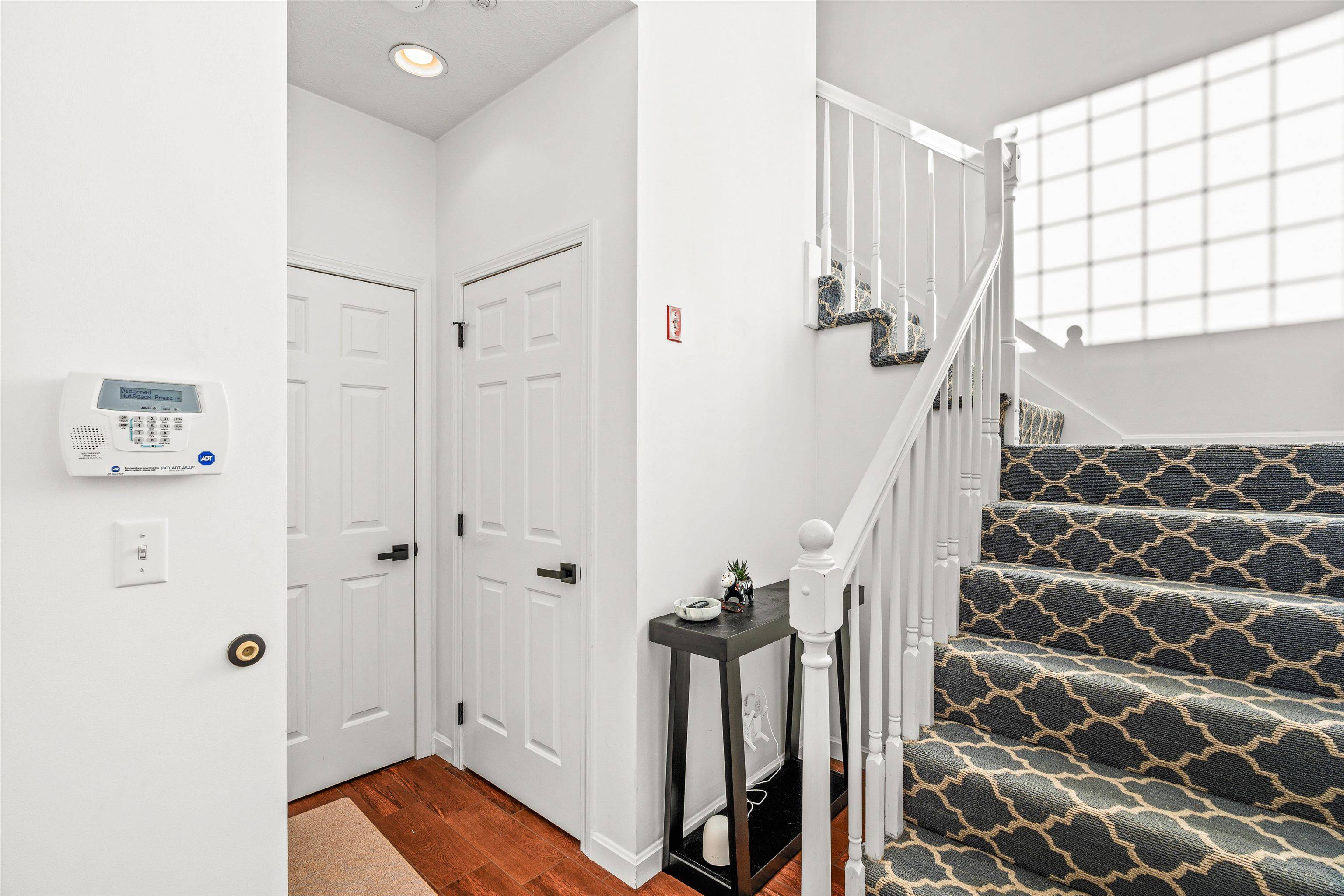Bought with Mary E Bligh • Keller Williams Realty-Metropolitan
$510,000
$500,000
2.0%For more information regarding the value of a property, please contact us for a free consultation.
6 Rose LN Bedford, NH 03110
2 Beds
2 Baths
1,108 SqFt
Key Details
Sold Price $510,000
Property Type Condo
Sub Type Condo
Listing Status Sold
Purchase Type For Sale
Square Footage 1,108 sqft
Price per Sqft $460
MLS Listing ID 5028791
Sold Date 03/06/25
Bedrooms 2
Full Baths 1
Three Quarter Bath 1
Construction Status Existing
HOA Fees $417/mo
Year Built 1997
Annual Tax Amount $6,079
Tax Year 2024
Property Sub-Type Condo
Property Description
Don't miss your chance to move right into this absolutely stunning Bedford townhouse! This one has been beautifully upgraded and is light and bright. You will love the open concept design, vaulted ceilings, hardwood floors and updates galore! The white kitchen features custom cabinets, quartz countertops, SS appliances, plenty of storage space and leads out to your own private deck. The living room has a cozy gas fireplace, high ceilings and is drenched in natural light. The primary bedroom is roomy and has a full bath and walk in closet. The second bedroom is also generous sized and is across the hall from a gorgeous updated 3/4 bath with laundry. Need more space? The basement can easily be finished and features high ceilings and plenty of storage space. Keep your car warm and dry in your own attached garage. Rosehill is highly sought after and super convenient to schools, shopping, highways and more. Don't Delay! Schedule your private showing today!
Location
State NH
County Nh-hillsborough
Area Nh-Hillsborough
Zoning RA
Rooms
Basement Entrance Interior
Basement Concrete, Concrete Floor, Stairs - Interior, Storage Space, Unfinished, Interior Access, Stairs - Basement
Interior
Interior Features Cathedral Ceiling, Ceiling Fan, Fireplace - Gas, Kitchen Island, Kitchen/Dining, Kitchen/Living, Primary BR w/ BA, Natural Light, Security, Laundry - 2nd Floor
Cooling Central AC
Flooring Hardwood, Tile
Equipment Security System, Smoke Detectr-HrdWrdw/Bat
Exterior
Garage Spaces 1.0
Utilities Available Cable
Roof Type Shingle - Architectural
Building
Story 2
Foundation Poured Concrete
Sewer Public
Architectural Style Townhouse
Construction Status Existing
Schools
Elementary Schools Memorial School
Middle Schools Ross A Lurgio Middle School
High Schools Bedford High School
School District Bedford Sch District Sau #25
Read Less
Want to know what your home might be worth? Contact us for a FREE valuation!

Our team is ready to help you sell your home for the highest possible price ASAP






