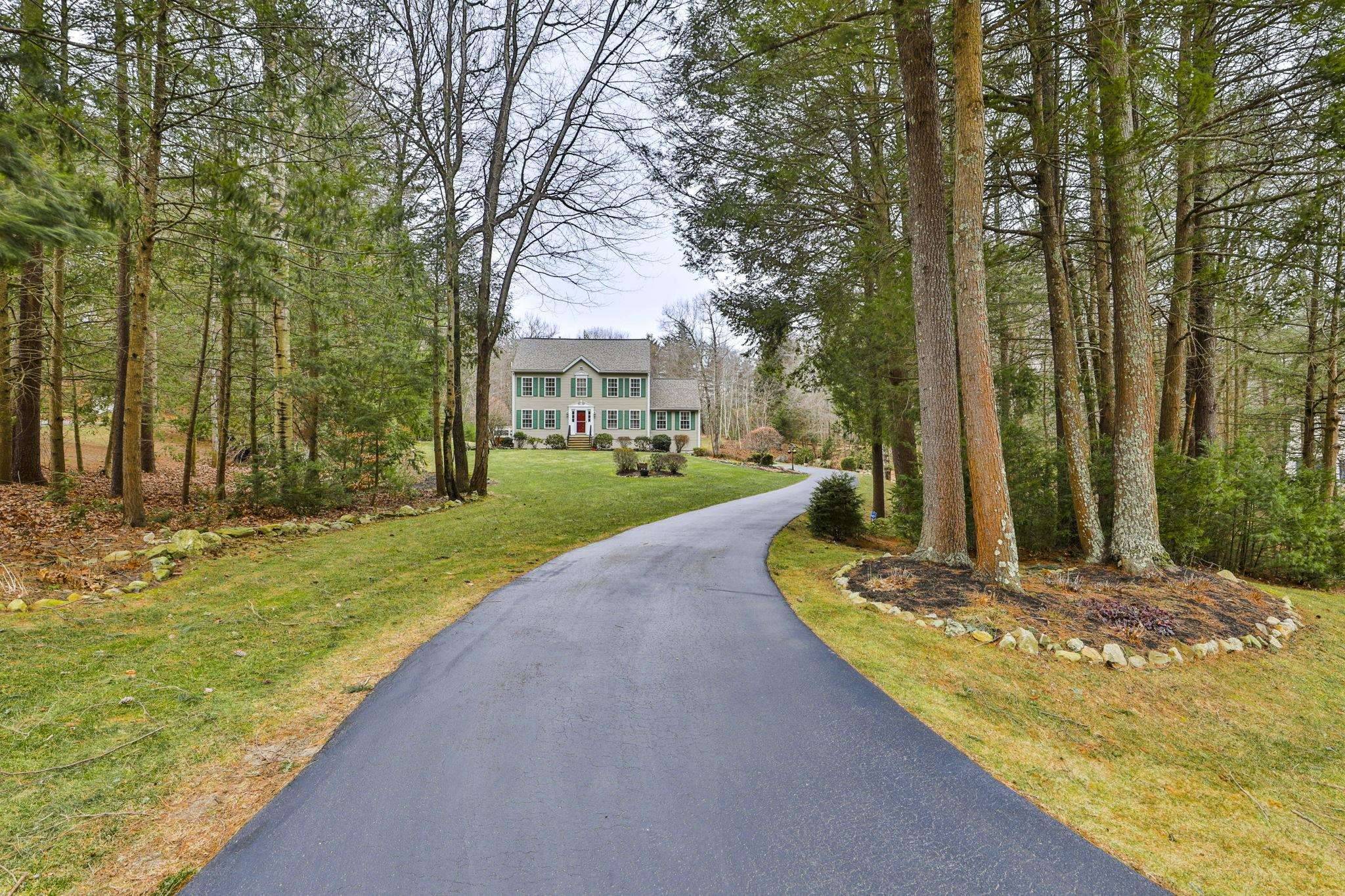Bought with Celine Muldowney • Lamacchia Realty, Inc.
$843,000
$830,000
1.6%For more information regarding the value of a property, please contact us for a free consultation.
76 Lyford LN Brentwood, NH 03833
4 Beds
4 Baths
3,048 SqFt
Key Details
Sold Price $843,000
Property Type Single Family Home
Sub Type Single Family
Listing Status Sold
Purchase Type For Sale
Square Footage 3,048 sqft
Price per Sqft $276
MLS Listing ID 5026091
Sold Date 03/03/25
Bedrooms 4
Full Baths 2
Half Baths 2
Construction Status Existing
Year Built 2002
Annual Tax Amount $11,737
Tax Year 2023
Lot Size 2.140 Acres
Acres 2.14
Property Sub-Type Single Family
Property Description
Stunning Home in A Beautiful Brentwood Neighborhood! This meticulously maintained home has it all, from spacious living areas to incredible features that make entertaining and daily living a breeze. The heart of the home is the great room with a cozy gas fireplace, seamlessly flowing into the kitchen and dining area. The kitchen is a chef's dream, boasting beautiful granite countertops, stainless steel appliances, and a 5-burner gas stove. Enjoy the convenience of first-floor laundry hookups or a dedicated basement laundry room—you choose what works best! The first level also features a formal dining room and a versatile family room or office space. Upstairs, you'll find two generously sized bedrooms and a wonderful Primary Suite with a walk-in closet and a bath with double sinks! Need more? The third floor offers a fourth bedroom, a 1/2 bath, a bonus room to use as you like, and a fantastic cedar closet for storage or seasonal wardrobe organization. The basement adds even more value, with a rec room or office and a mudroom area leading into the laundry space. Any car enthusiasts will love the garage epoxy-coated floor that's both stylish and practical. Entertain in style on the expansive deck, complete with a platform wired and ready for a hot tub. The beautifully landscaped yard offers privacy and tranquility, making it perfect for gatherings or simply unwinding. This home is move-in ready and has everything you've been looking for. Don't wait!
Location
State NH
County Nh-rockingham
Area Nh-Rockingham
Zoning R/A
Rooms
Basement Entrance Interior
Basement Bulkhead, Concrete, Partially Finished
Interior
Interior Features Blinds, Cathedral Ceiling, Cedar Closet, Ceiling Fan, Fireplace - Gas, Laundry Hook-ups, Primary BR w/ BA, Walk-in Closet, Laundry - 1st Floor, Laundry - Basement
Cooling Central AC
Flooring Carpet, Hardwood, Tile
Equipment Air Conditioner, Irrigation System, Radon Mitigation, Generator - Portable
Exterior
Garage Spaces 2.0
Utilities Available Gas - LP/Bottle
Roof Type Shingle - Architectural,Shingle - Asphalt
Building
Story 3
Foundation Concrete
Sewer Leach Field, Private, Septic
Architectural Style Colonial
Construction Status Existing
Schools
Elementary Schools Swasey Central School
Middle Schools Cooperative Middle School
High Schools Exeter High School
School District Exeter
Read Less
Want to know what your home might be worth? Contact us for a FREE valuation!

Our team is ready to help you sell your home for the highest possible price ASAP






