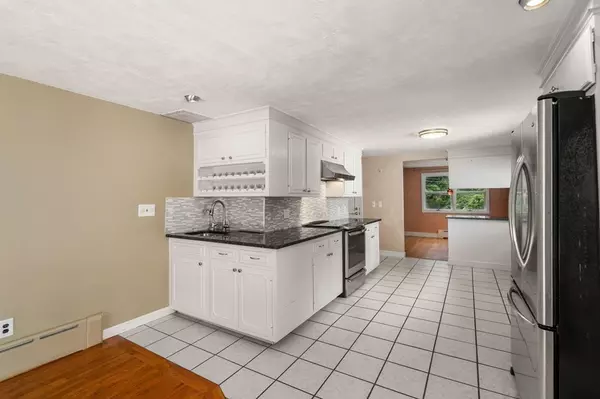$820,000
$800,000
2.5%For more information regarding the value of a property, please contact us for a free consultation.
37 Chandler Rd Malden, MA 02148
4 Beds
2.5 Baths
2,044 SqFt
Key Details
Sold Price $820,000
Property Type Single Family Home
Sub Type Single Family Residence
Listing Status Sold
Purchase Type For Sale
Square Footage 2,044 sqft
Price per Sqft $401
MLS Listing ID 73152981
Sold Date 10/11/23
Style Cape
Bedrooms 4
Full Baths 2
Half Baths 1
HOA Y/N false
Year Built 1957
Annual Tax Amount $7,632
Tax Year 2023
Lot Size 7,840 Sqft
Acres 0.18
Property Sub-Type Single Family Residence
Property Description
Nestled in Malden's sought-after West End, this exceptional Cape-style home presents a prime location mere steps away from Fellsmere Pond and 1-mile to Malden center. This captivating 8-room Cape-style residence has 4 bedrooms and 2 ½ bathrooms which provides inviting and versatile living space. Home features living room adorned with a fireplace and hardwood flooring predominantly boasts mostly throughout its interior. The kitchen features two sinks, granite countertops, and stainless steel appliances, combining practicality and elegance. Main bedroom has cathedral ceiling, attached main bathroom and walk in closet. The finished basement could be used for home office, entertainment zone, or workout area. The extra bathroom present here offers increased convenience. Family room opens up through a slider to the patio. This outdoor haven is complete with a built-in grill to enjoy the tranquility in your own backyard. Several mini-split units are strategically positioned throughout.
Location
State MA
County Middlesex
Area West End
Zoning ResA
Direction Use GPS
Rooms
Family Room Bathroom - Full, Flooring - Hardwood, Recessed Lighting, Lighting - Overhead
Basement Full, Finished, Walk-Out Access, Interior Entry
Primary Bedroom Level First
Dining Room Flooring - Hardwood, Recessed Lighting, Lighting - Pendant
Kitchen Flooring - Stone/Ceramic Tile, Countertops - Stone/Granite/Solid, Countertops - Upgraded, Wet Bar, Open Floorplan, Recessed Lighting, Stainless Steel Appliances
Interior
Heating Baseboard, Oil
Cooling Ductless
Flooring Tile, Hardwood
Fireplaces Number 1
Fireplaces Type Living Room
Appliance Range, Dishwasher, Disposal, Refrigerator, Washer, Dryer, Utility Connections for Electric Dryer
Laundry Electric Dryer Hookup, Lighting - Overhead, In Basement, Washer Hookup
Exterior
Exterior Feature Porch, Deck
Community Features Public Transportation, Shopping, Pool, Tennis Court(s), Park, Walk/Jog Trails, Golf, Medical Facility, Highway Access, House of Worship, Public School, T-Station
Utilities Available for Electric Dryer, Washer Hookup
Roof Type Shingle
Total Parking Spaces 2
Garage No
Building
Foundation Block
Sewer Public Sewer
Water Public
Architectural Style Cape
Others
Senior Community false
Read Less
Want to know what your home might be worth? Contact us for a FREE valuation!

Our team is ready to help you sell your home for the highest possible price ASAP
Bought with Suman Mahara • oNest Real Estate





