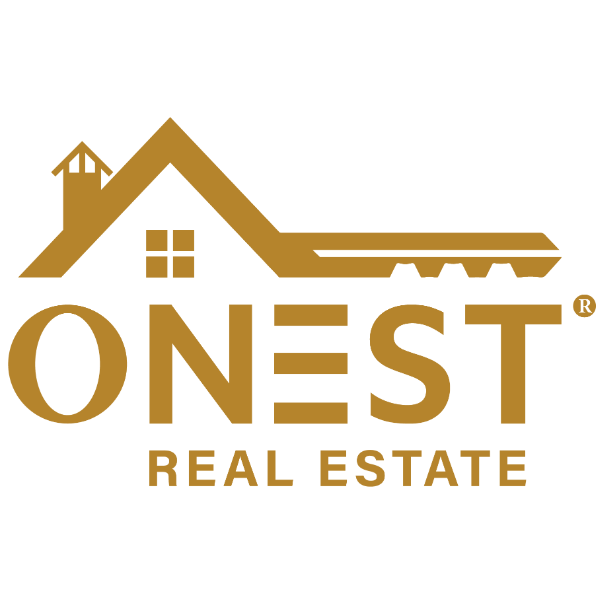
40 Arlington CT Burlington, VT 05408
3 Beds
2 Baths
1,322 SqFt
UPDATED:
Key Details
Property Type Single Family Home
Sub Type Single Family
Listing Status Active
Purchase Type For Sale
Square Footage 1,322 sqft
Price per Sqft $393
Subdivision Bradley Park
MLS Listing ID 5063192
Style Cape
Bedrooms 3
Full Baths 2
Construction Status Existing
Year Built 1955
Annual Tax Amount $7,843
Tax Year 2025
Lot Size 7,405 Sqft
Acres 0.17
Property Sub-Type Single Family
Property Description
Location
State VT
County Vt-chittenden
Area Vt-Chittenden
Zoning Residential-Low Intensity
Rooms
Basement Entrance Interior
Basement Concrete Floor, Full, Unfinished
Interior
Heating Natural Gas, Electric, Forced Air, Heat Pump, Hot Air
Cooling Central AC
Flooring Carpet, Hardwood, Other
Exterior
Parking Features Yes
Garage Spaces 1.0
Utilities Available Cable Available
Roof Type Asphalt Shingle
Building
Lot Description Curbing, Level, Sidewalks, Street Lights, Trail/Near Trail, Walking Trails, In Town, Near School(s)
Story 1.5
Sewer Public
Water Public
Architectural Style Cape
Construction Status Existing
Schools
Elementary Schools C. P. Smith School
Middle Schools Lyman C. Hunt Middle School
High Schools Burlington High School
School District Burlington School District
Others
Virtual Tour https://www.vr-360-tour.com/e/v08BmYN3wX8/e?hide_e3play=true&hide_logo=true&hide_nadir=true&hidelive=false







