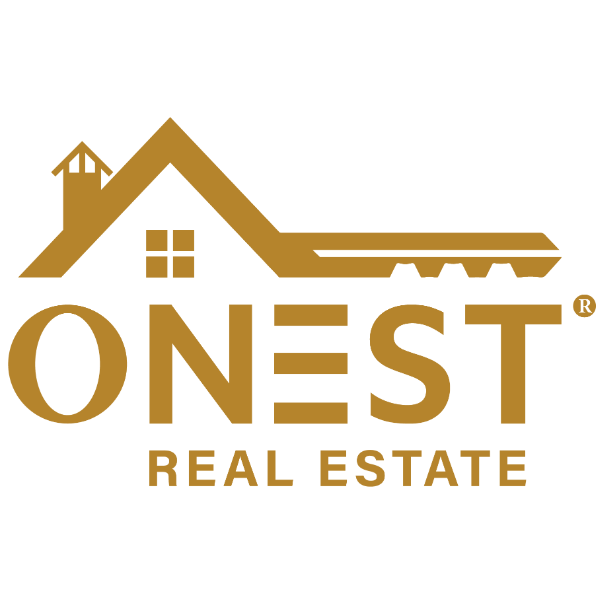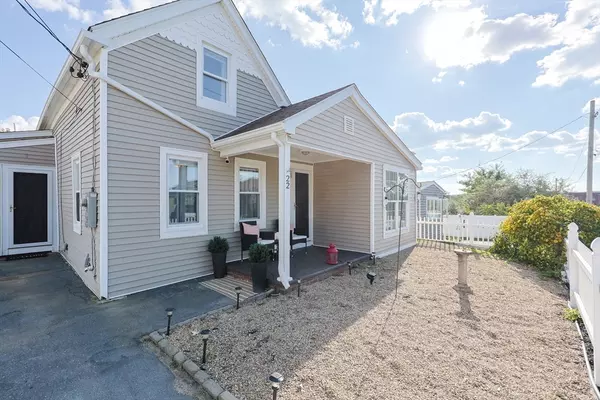
22 Rock Street Acushnet, MA 02743
3 Beds
1.5 Baths
1,596 SqFt
UPDATED:
Key Details
Property Type Single Family Home
Sub Type Single Family Residence
Listing Status Active
Purchase Type For Sale
Square Footage 1,596 sqft
Price per Sqft $281
MLS Listing ID 73435011
Style Cape
Bedrooms 3
Full Baths 1
Half Baths 1
HOA Y/N false
Year Built 1930
Annual Tax Amount $3,344
Tax Year 2025
Lot Size 5,227 Sqft
Acres 0.12
Property Sub-Type Single Family Residence
Property Description
Location
State MA
County Bristol
Zoning 1
Direction Please use GPS-Construction being done on surrounding roads-enter Hope Street by the Dunkin’ Donuts
Rooms
Family Room Exterior Access, Open Floorplan, Remodeled, Slider, Flooring - Engineered Hardwood
Basement Partial
Primary Bedroom Level Second
Main Level Bedrooms 2
Dining Room Closet, Exterior Access, Open Floorplan, Lighting - Overhead, Flooring - Engineered Hardwood
Kitchen Pantry, Countertops - Stone/Granite/Solid, Exterior Access, Open Floorplan, Paints & Finishes - Zero VOC, Remodeled, Stainless Steel Appliances, Lighting - Overhead
Interior
Interior Features Mud Room
Heating Forced Air
Cooling Central Air
Flooring Tile, Engineered Hardwood
Appliance Gas Water Heater, Electric Water Heater, Dishwasher, ENERGY STAR Qualified Refrigerator, Range
Laundry Flooring - Stone/Ceramic Tile, Electric Dryer Hookup, Washer Hookup, In Basement
Exterior
Exterior Feature Porch, Deck - Wood, Patio, Storage, Screens, Fenced Yard, Garden
Fence Fenced/Enclosed, Fenced
Community Features Public Transportation, Shopping, Park, Golf, Highway Access
Utilities Available for Gas Range
Roof Type Asphalt/Composition Shingles
Total Parking Spaces 2
Garage No
Building
Lot Description Cleared, Level
Foundation Concrete Perimeter
Sewer Public Sewer
Water Public
Architectural Style Cape
Schools
Middle Schools Ford Ms
Others
Senior Community false






