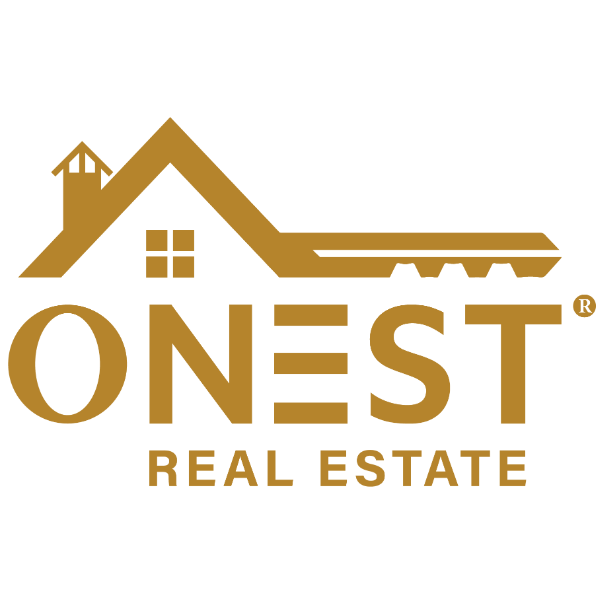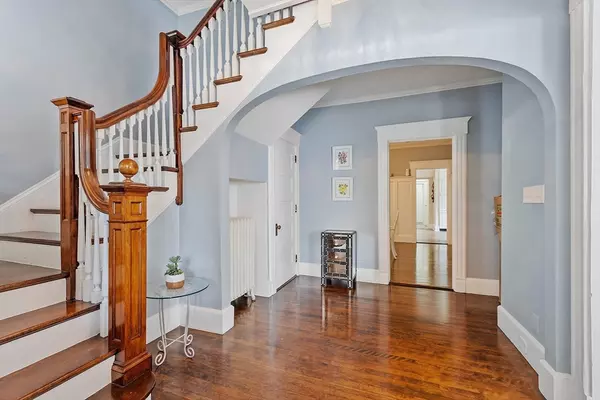
91 Orchard St Leominster, MA 01453
5 Beds
3 Baths
3,375 SqFt
UPDATED:
Key Details
Property Type Single Family Home
Sub Type Single Family Residence
Listing Status Active
Purchase Type For Sale
Square Footage 3,375 sqft
Price per Sqft $260
MLS Listing ID 73428510
Style Victorian
Bedrooms 5
Full Baths 2
Half Baths 2
HOA Y/N false
Year Built 1900
Annual Tax Amount $7,188
Tax Year 2025
Lot Size 0.490 Acres
Acres 0.49
Property Sub-Type Single Family Residence
Property Description
Location
State MA
County Worcester
Zoning RES
Direction USE GPS
Rooms
Family Room Flooring - Hardwood
Basement Full, Unfinished
Primary Bedroom Level Second
Dining Room Closet/Cabinets - Custom Built, Flooring - Hardwood, Wainscoting
Kitchen Bathroom - Full, Closet/Cabinets - Custom Built, Flooring - Laminate, Dining Area, Balcony / Deck, Countertops - Stone/Granite/Solid, Remodeled, Stainless Steel Appliances, Crown Molding
Interior
Interior Features Closet, Exercise Room, Office, Media Room, Foyer, Walk-up Attic
Heating Steam, Natural Gas
Cooling None
Flooring Wood, Laminate, Flooring - Wood, Flooring - Hardwood, Flooring - Wall to Wall Carpet
Fireplaces Number 1
Fireplaces Type Living Room, Master Bedroom
Appliance Gas Water Heater, Range, Dishwasher, Microwave, Refrigerator, Washer, Dryer
Laundry Washer Hookup
Exterior
Exterior Feature Porch, Deck, Patio, Rain Gutters
Garage Spaces 1.0
Community Features Public Transportation, Shopping, Medical Facility, Laundromat, Highway Access, House of Worship, Public School, T-Station
Utilities Available for Gas Range, Washer Hookup
Roof Type Shingle
Total Parking Spaces 6
Garage Yes
Building
Lot Description Cleared
Foundation Stone
Sewer Public Sewer
Water Public
Architectural Style Victorian
Others
Senior Community false
Acceptable Financing Contract
Listing Terms Contract






