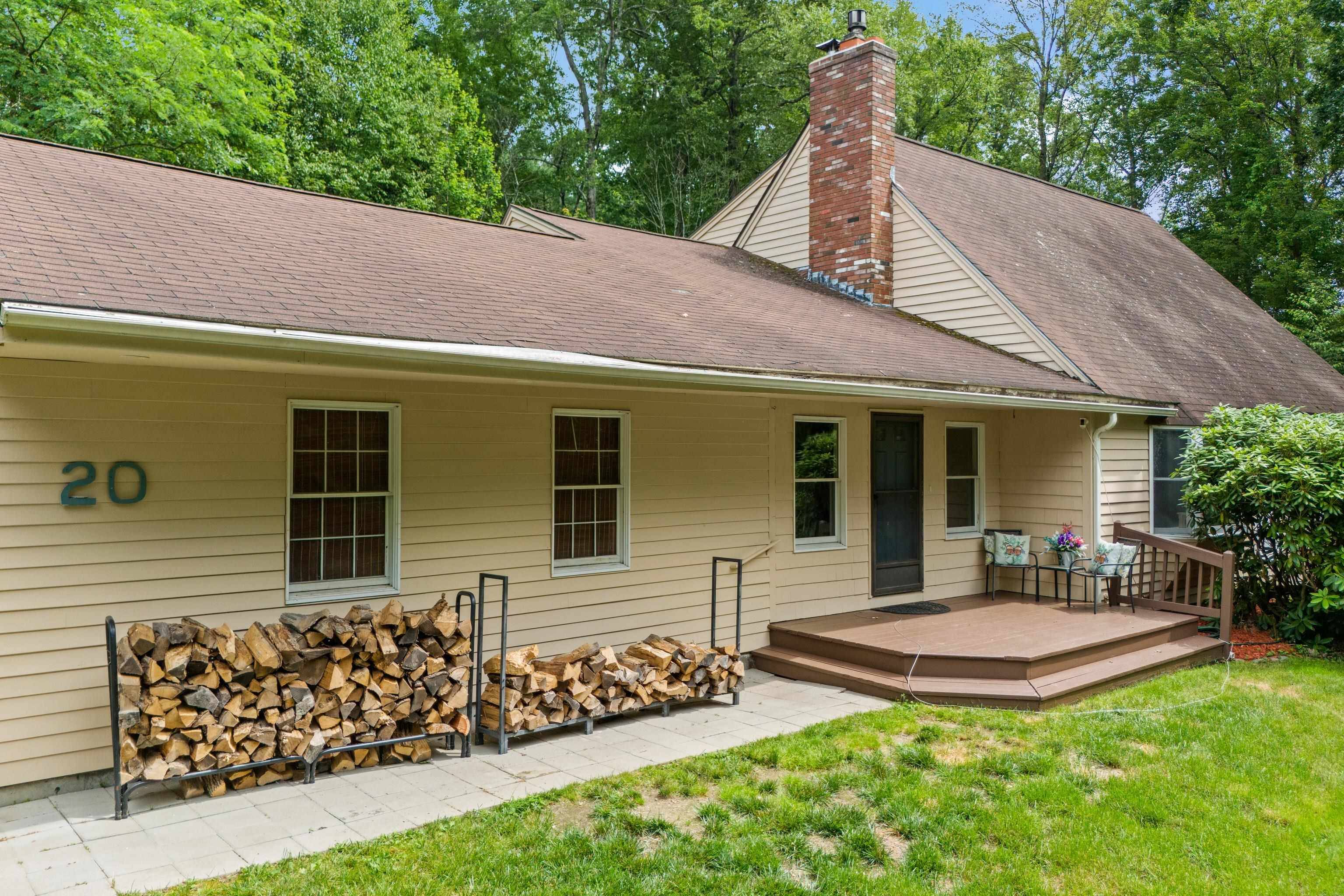20 Wedgewood DR Londonderry, NH 03053
4 Beds
3 Baths
2,241 SqFt
OPEN HOUSE
Sat Jul 12, 11:00am - 1:00pm
Sun Jul 13, 11:00am - 1:00pm
UPDATED:
Key Details
Property Type Single Family Home
Sub Type Single Family
Listing Status Active
Purchase Type For Sale
Square Footage 2,241 sqft
Price per Sqft $267
MLS Listing ID 5050086
Bedrooms 4
Full Baths 1
Half Baths 1
Three Quarter Bath 1
Construction Status Existing
Year Built 1974
Annual Tax Amount $7,324
Tax Year 2024
Lot Size 1.000 Acres
Acres 1.0
Property Sub-Type Single Family
Property Description
Location
State NH
County Nh-rockingham
Area Nh-Rockingham
Zoning AR-I
Rooms
Basement Entrance Interior
Basement Bulkhead, Concrete, Daylight, Full, Storage Space, Sump Pump, Unfinished, Interior Access, Exterior Access, Stairs - Basement
Interior
Interior Features Ceiling Fan, Dining Area, Fireplace - Gas, Fireplace - Wood, Kitchen Island, Primary BR w/ BA, Natural Light, Natural Woodwork, Storage - Indoor, Vaulted Ceiling, Laundry - Basement
Cooling Other
Flooring Softwood, Vinyl
Inclusions Outbuilding
Equipment Window AC, Stove-Gas, Stove-Wood
Exterior
Garage Spaces 2.0
Garage Description Driveway, Garage, Off Street, On Street, Parking Spaces 5 - 10, Paved, Attached
Utilities Available Cable - Available, Underground Utilities
Waterfront Description No
View Y/N No
Water Access Desc No
View No
Roof Type Shingle - Architectural
Building
Story 1.75
Foundation Concrete, Poured Concrete
Sewer Leach Field, Private
Architectural Style Cape
Construction Status Existing






