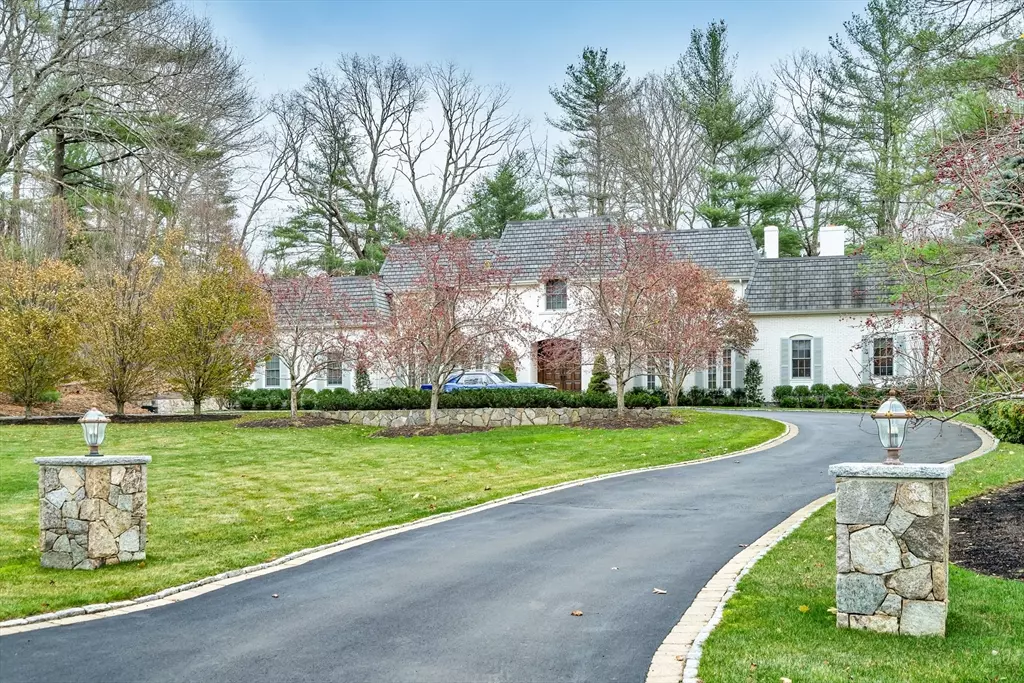42 Westerly Rd Weston, MA 02493
6 Beds
6.5 Baths
9,064 SqFt
OPEN HOUSE
Sun Jul 27, 1:00pm - 3:00pm
UPDATED:
Key Details
Property Type Single Family Home
Sub Type Single Family Residence
Listing Status Active
Purchase Type For Sale
Square Footage 9,064 sqft
Price per Sqft $451
MLS Listing ID 73373311
Style French Colonial
Bedrooms 6
Full Baths 6
Half Baths 1
HOA Y/N false
Year Built 1975
Annual Tax Amount $27,111
Tax Year 2025
Lot Size 1.420 Acres
Acres 1.42
Property Sub-Type Single Family Residence
Property Description
Location
State MA
County Middlesex
Zoning SR2
Direction Google Maps
Rooms
Family Room Flooring - Hardwood, Recessed Lighting, Wainscoting, Crown Molding
Basement Partially Finished, Walk-Out Access, Interior Entry
Primary Bedroom Level Second
Dining Room Flooring - Hardwood, French Doors, Recessed Lighting, Wainscoting, Crown Molding
Kitchen Flooring - Hardwood, Countertops - Stone/Granite/Solid, Exterior Access, Recessed Lighting, Lighting - Overhead, Crown Molding
Interior
Interior Features Walk-In Closet(s), Recessed Lighting, Bathroom - 3/4, Wainscoting, Media Room, Exercise Room, Bedroom, Office
Heating Central, Forced Air, Natural Gas, Fireplace
Cooling Central Air
Flooring Hardwood, Flooring - Hardwood
Fireplaces Number 3
Fireplaces Type Family Room, Living Room
Appliance Gas Water Heater, Oven, Dishwasher, Disposal, Microwave, Range, Refrigerator, Washer/Dryer
Laundry Laundry Closet, Closet/Cabinets - Custom Built, Flooring - Stone/Ceramic Tile, Second Floor
Exterior
Exterior Feature Deck, Patio, Sprinkler System, Decorative Lighting, Stone Wall
Garage Spaces 3.0
Community Features Walk/Jog Trails, Highway Access
Utilities Available Generator Connection
Roof Type Shingle,Rubber
Total Parking Spaces 7
Garage Yes
Building
Lot Description Corner Lot, Wooded
Foundation Concrete Perimeter
Sewer Private Sewer
Water Public
Architectural Style French Colonial
Schools
Elementary Schools Field
Middle Schools Weston
High Schools Weston
Others
Senior Community false
Virtual Tour https://youriguide.com/42_westerly_rd_weston_ma





